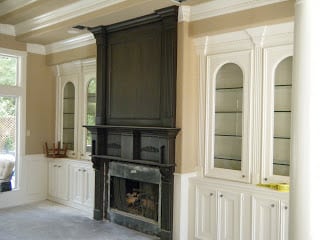When we met with the homeowner for the first time her walls in the house where a very light vanilla with stark white trim. You couldn’t appreciate the architectural elements that ran rampant in the home. The floor was a 16 x 16 cream tile laid in a straight pattern. The furniture was arranged in a way that said, “Formal, do not touch”.
First thing we need to do is get some contrast in this home. We started by removing all the travertine from the floor and replaced it with a rich, coco finish in a multi width hand scraped Hickory wood. Next, we warmed up the walls with a Latte flat paint and painted the trim in a divine white semi gloss. Voila, you can see the architecture! We removed the shiny tiles around the fireplace and replaced it with a deeper Carmel travertine. Had the entire woodwork around the mantel and firebox painted a warm sable and glazed over it with a black antique technique. The faux painting on the fire place was done by, Britta Olivarez, with Fantastic Faux. Finally, we fauxed the ceiling with a Fleur De lis leaf pattern. Look at those steps leading your eye up to the fabulous stenciled ceiling.
We finished the room with an intimate furniture arrangement, perfect for after dinner drinks with friends or to curl up with a good book. This room is joined by the dining room and the sofa placement creates a divider between the two rooms without enclosing the space. The burgundy and blue mixed with the rich browns give the room the warmth is was missing.

This is the adjoining dining room we painted the same Latte color on the walls, fauxed the oval ceiling tray, complimented it with a bowl chandelier. The large mirror next to the window reflects light and the stunning view in the backyard. Same rust leather on the seats of the dining room chairs pulls the color over from the living room captains chairs.


