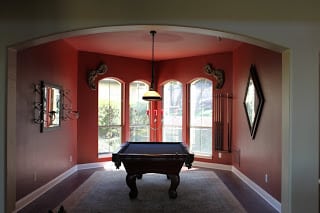I was invited in April 2011, by some fabulous repeat clients of mine to come design their new home in Lake way, Texas. They had purchased an older home that was in much need of a remodel to reflect their personal style and touch. I posted some before and afters of the project. I worked along side Hal Shumate, with Shumate Custom Homes, their contractor and my clients to create a home that is nothing short than a master piece. Enjoy!
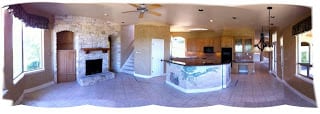
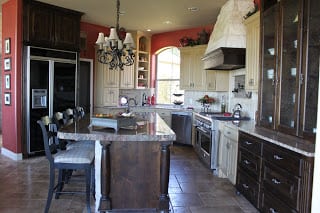
Kitchen Before: This kitchen was short on storage, poorly laid out and lacking today’s amenities.

Kitchen After: Complete design remodel of cabinets and design of cabinet exterior and interiors. New paint and texture on walls. New lighting fixtures, new travertine flooring, granite counter tops, sinks, faucets and hardware.

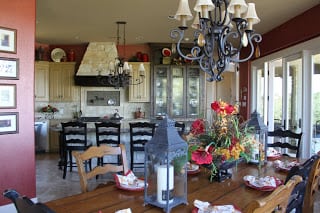
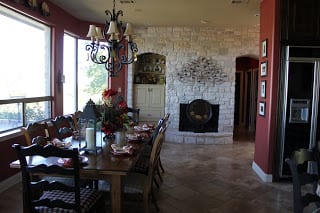
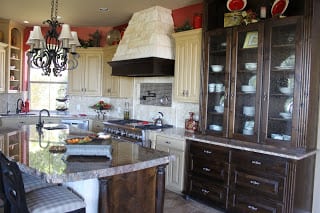
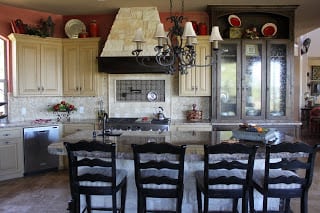
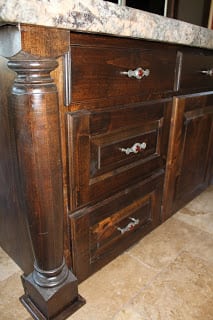
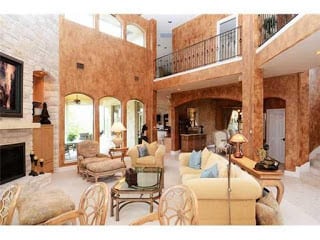
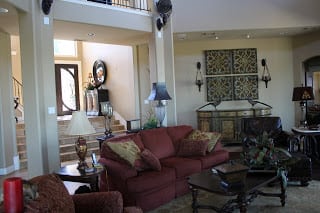
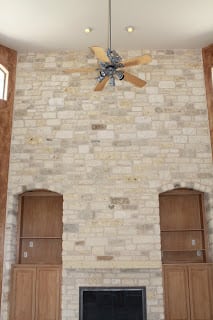
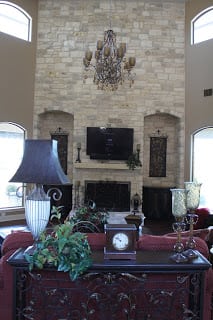
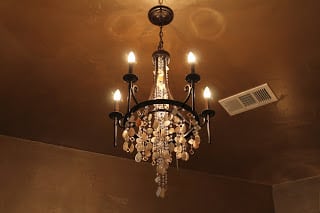
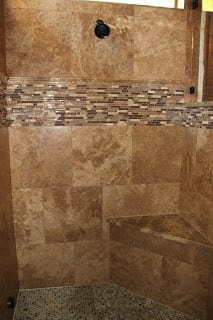
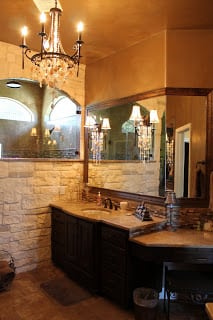
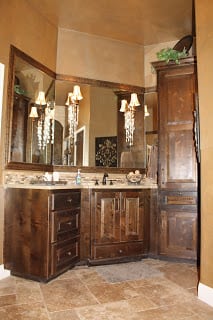
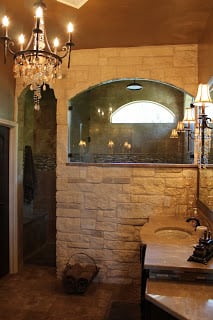
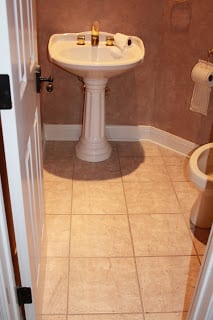 Powder Bath NOW:
Powder Bath NOW:
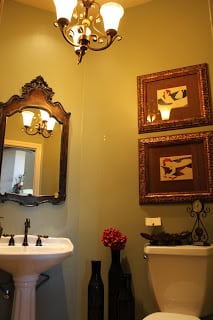
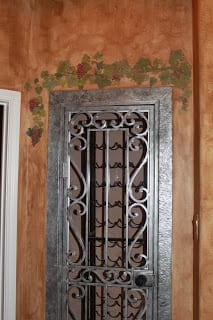
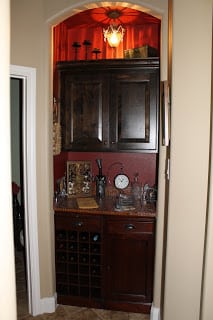
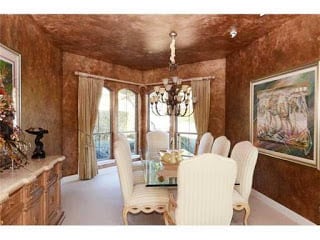 We transformed the dining room into a billiards room, right off the family room. Perfect place to play a game and still be in the mix; not separated off to an upstairs game room.
We transformed the dining room into a billiards room, right off the family room. Perfect place to play a game and still be in the mix; not separated off to an upstairs game room.